Enter your details to continue
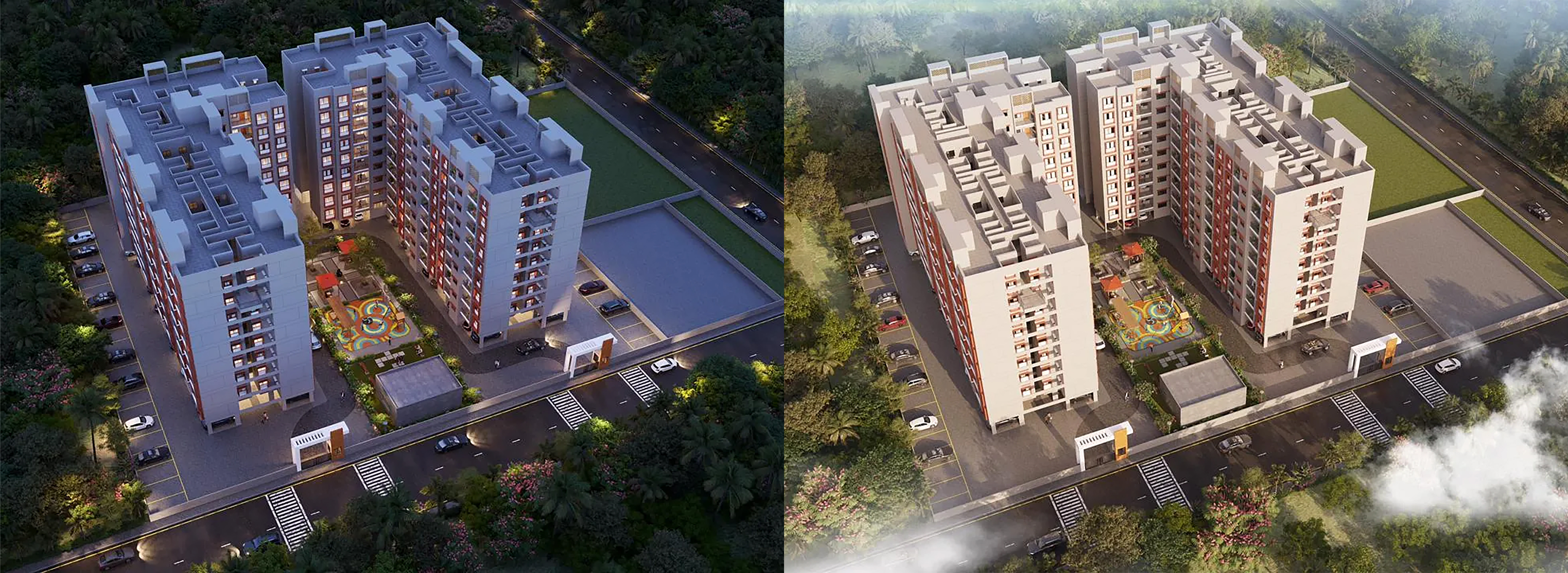
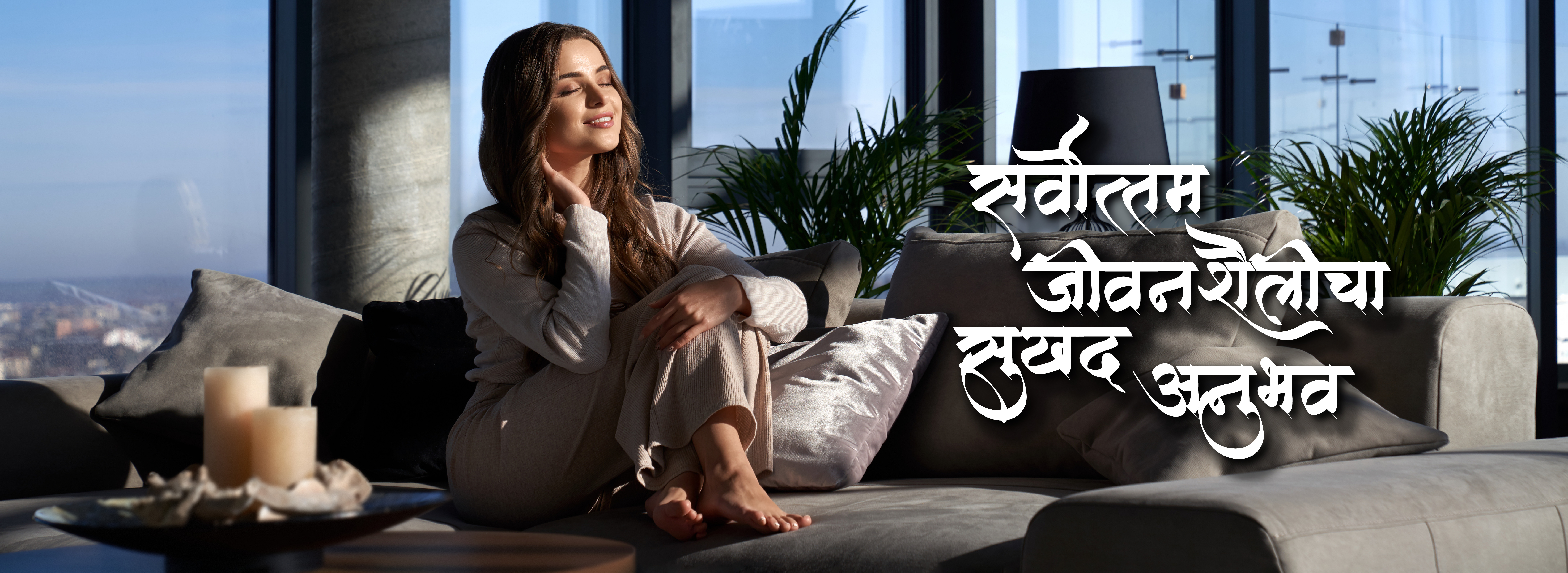
Juna Morgaon Road, Baramati
Land Parcel: 5 Acres
Floors: 20 Storeys
Possession: Dec 2027
Spacious 2 & 3 BHK Homes Starting From
₹ 45 Lacs Onwards
Download BrochureThe Baramati Project offers thoughtfully designed homes with modern amenities and premium specifications. Each flat features vitrified flooring (600mm × 600mm) throughout, along with attached terrace tiles (400mm × 400mm) and dry balcony tiles (400mm × 400mm) for a perfect balance of style and durability.
The kitchen is equipped with a granite platform and stainless steel sink, along with a water purifier provided in every flat, ensuring convenience and functionality for residents.
In terms of special features, the project includes a decorated entrance lobby with MS safety gate, fire-fighting system, STP (Sewage Treatment Plant), WTP (Water Treatment Plant), and a solar water heating system. For safety and comfort, the premises are secured with 24×7 security guards, and each flat is personalized with an individual nameplate.
| Type | Carpet Area (Sq.Ft.) | Saleable Area (Sq.Ft.) | Price (₹) |
|---|---|---|---|
| 1 BHK | 397 | 536 | ₹ 25.48 L |
| 2 BHK | 614 | 828 | ₹ 38.09 L |
| 3 BHK | 1020 | 1376 | ₹ 61.77 L |
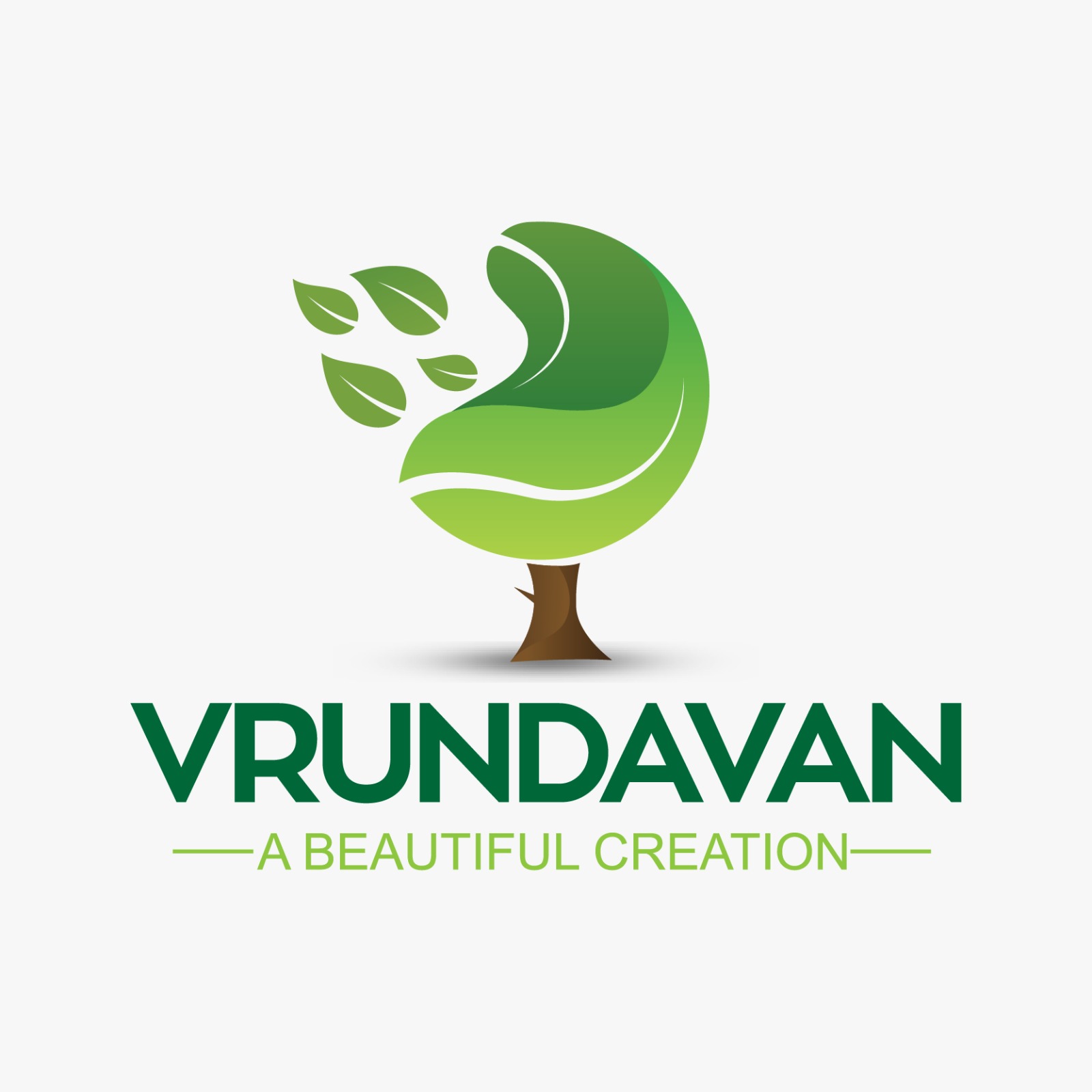
Register Here And Avail The Best Offers!!
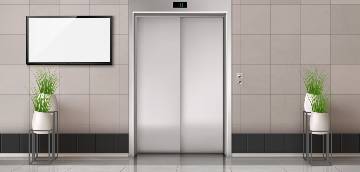
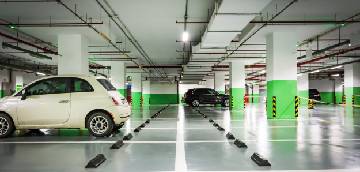
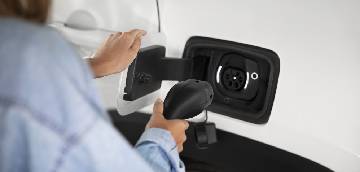


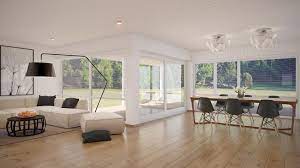
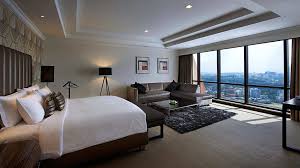

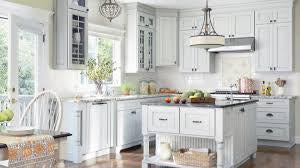

Vrundavan, located in Mali Nagar on Kasba’s Juna Morgaon Road in Baramati, presents a well-planned residential development suited for modern family living. Carefully designed, the project offers spacious 2 & 3 BHK apartments with superior construction, premium fittings, and thoughtful features like dedicated parking, green spaces, and community amenities. Crafted by XYZ Developers with a focus on comfort, sustainability, and lifestyle, Vrundavan aims to elevate living standards while remaining connected to the vibrant core of Baramati.

Vrundavan Project